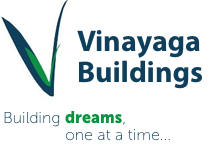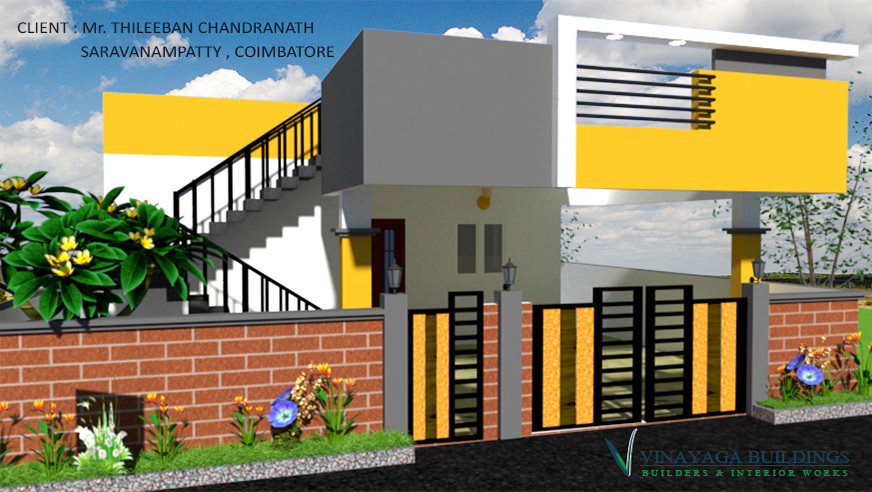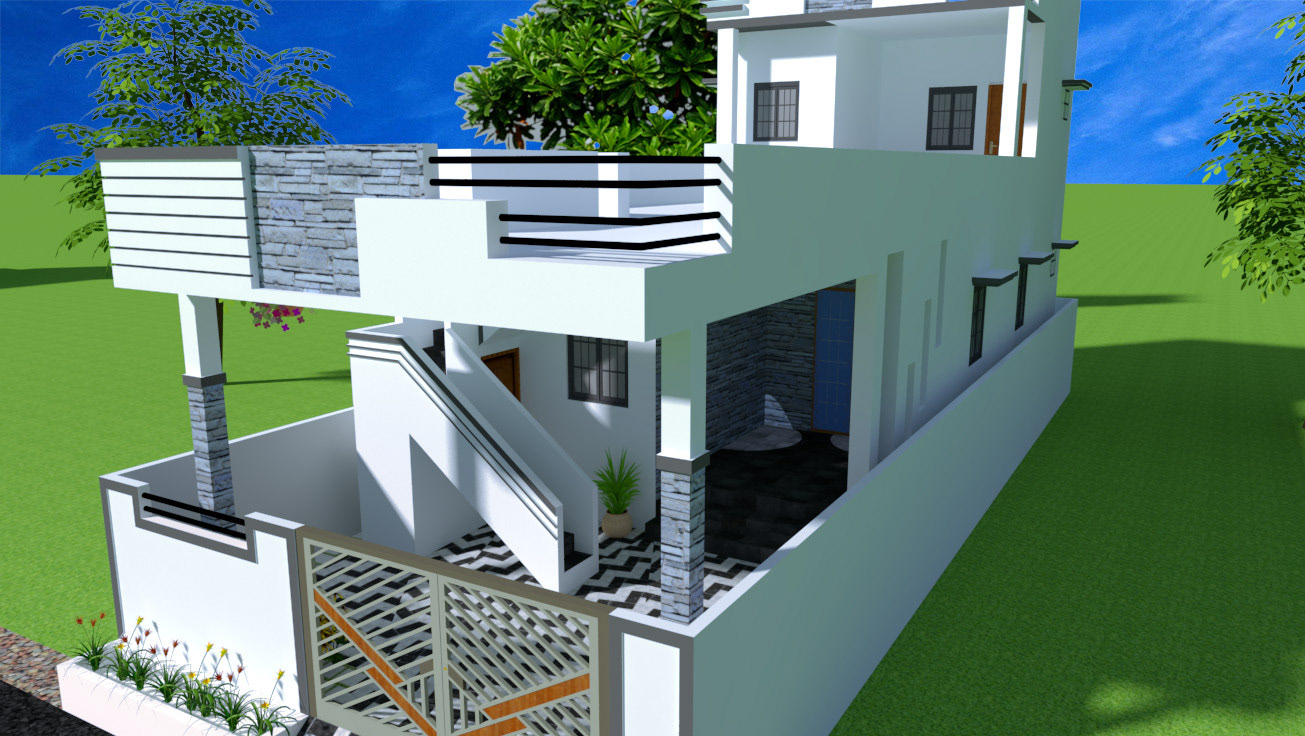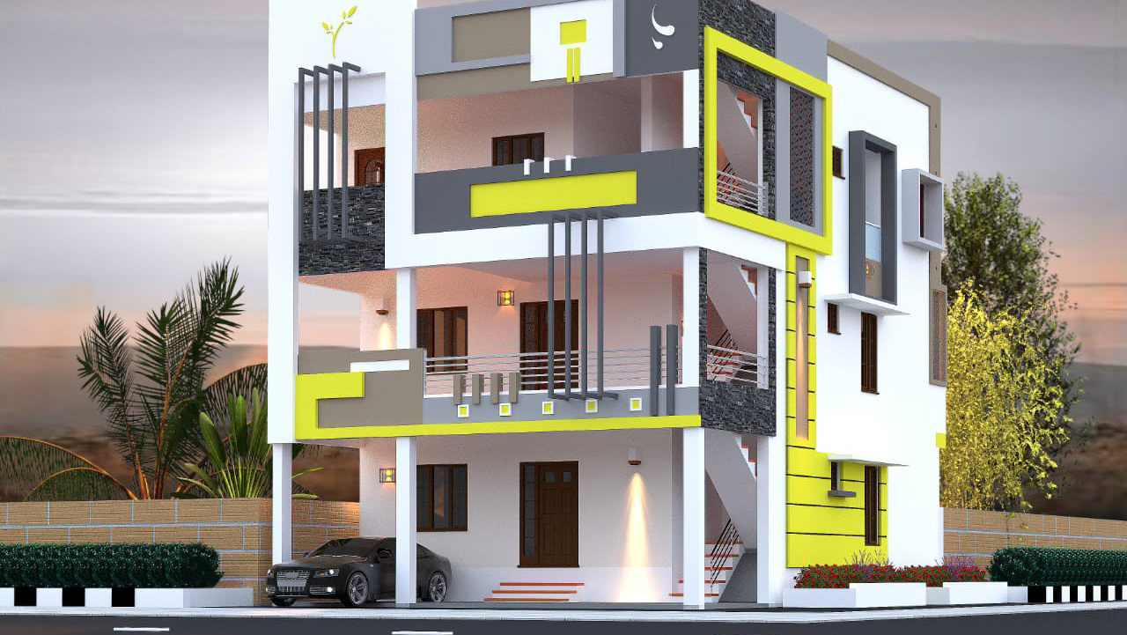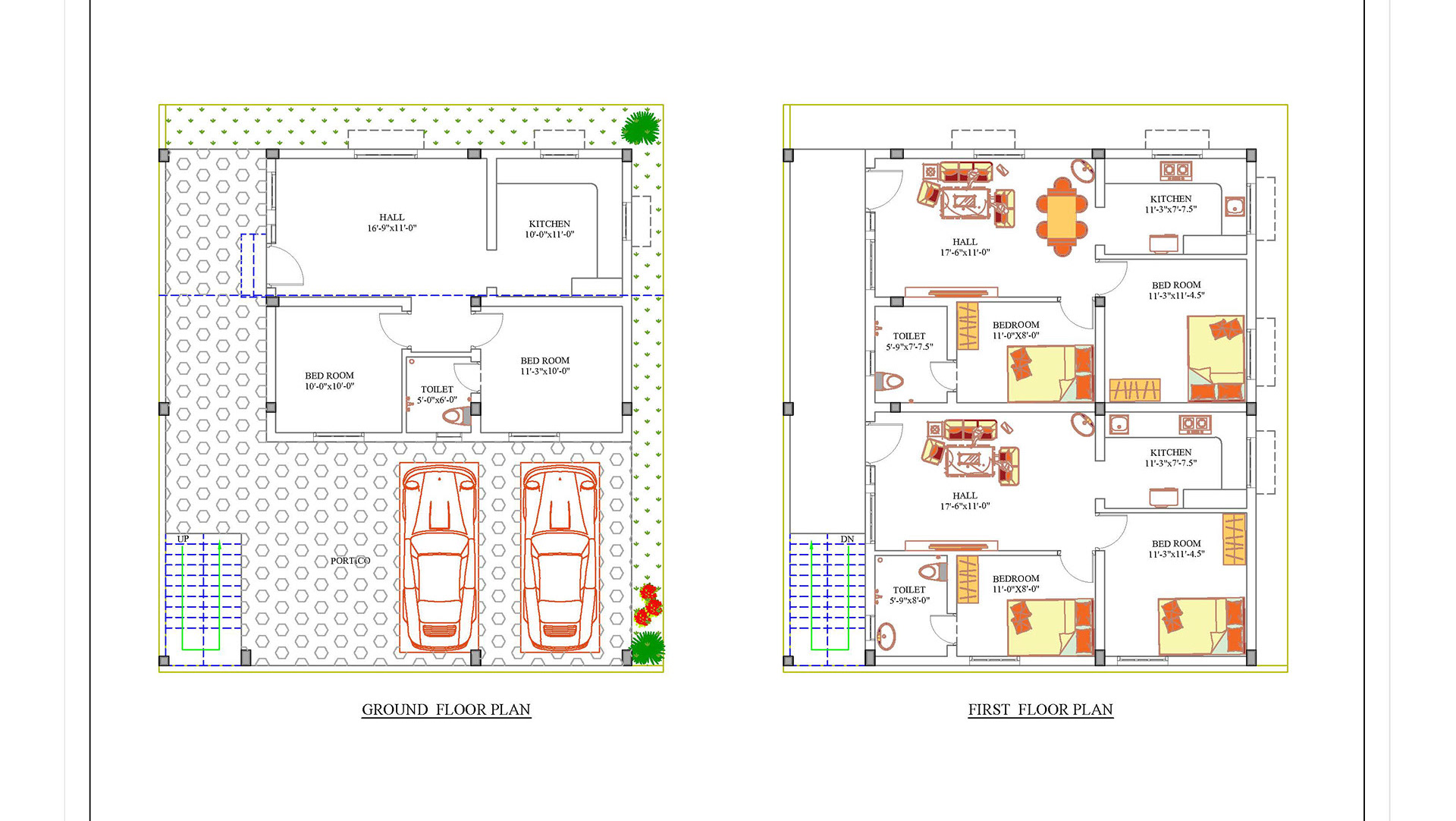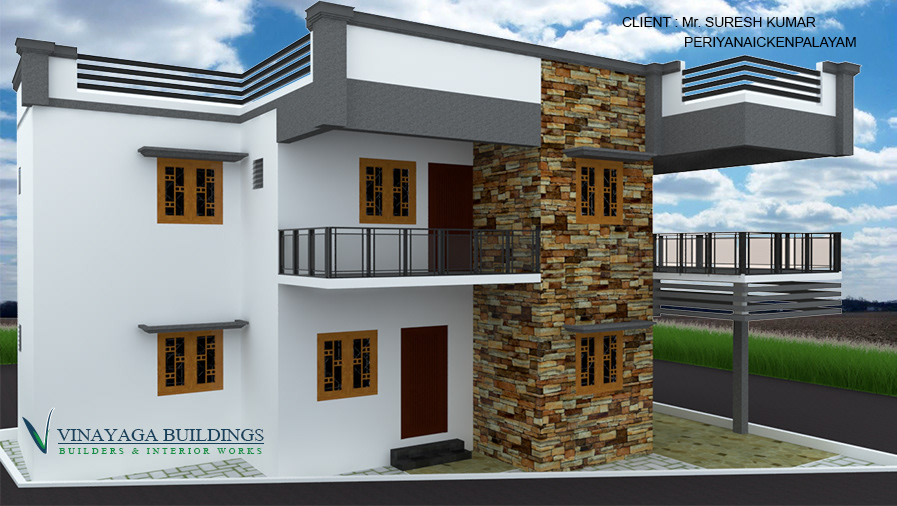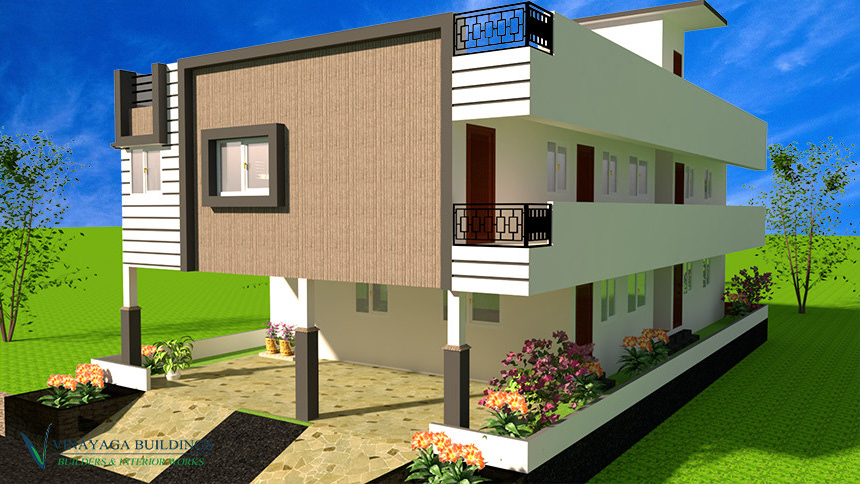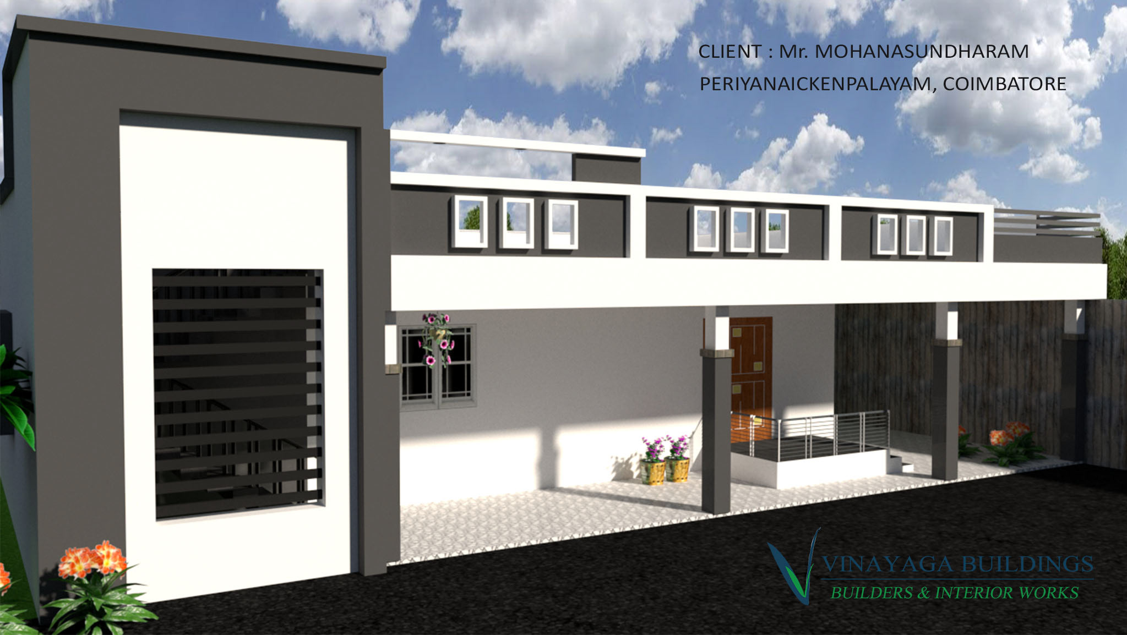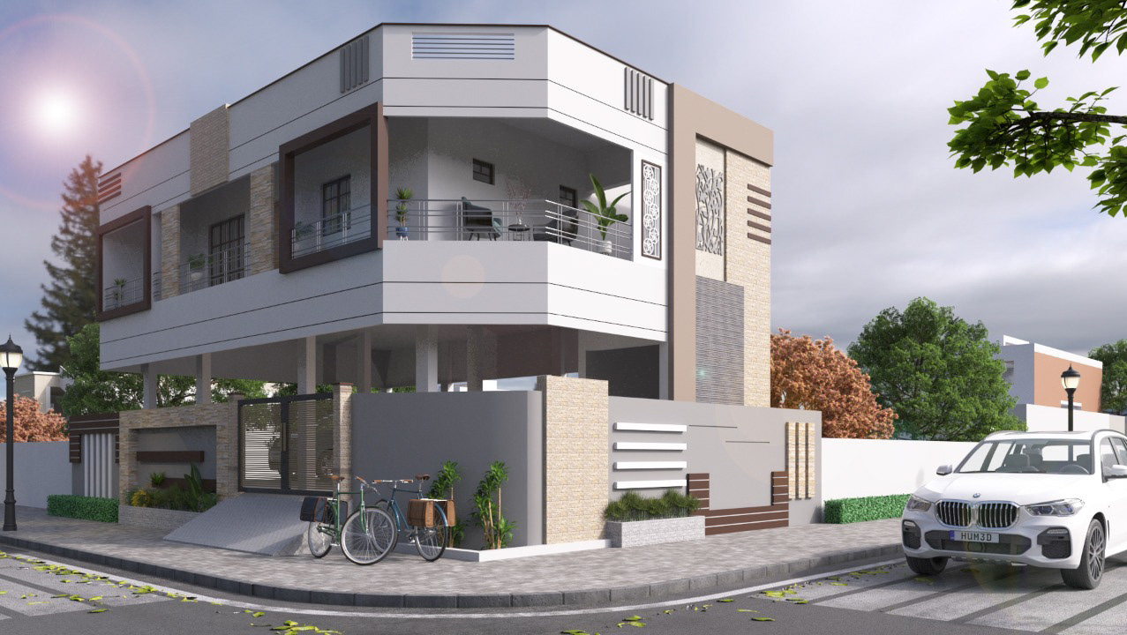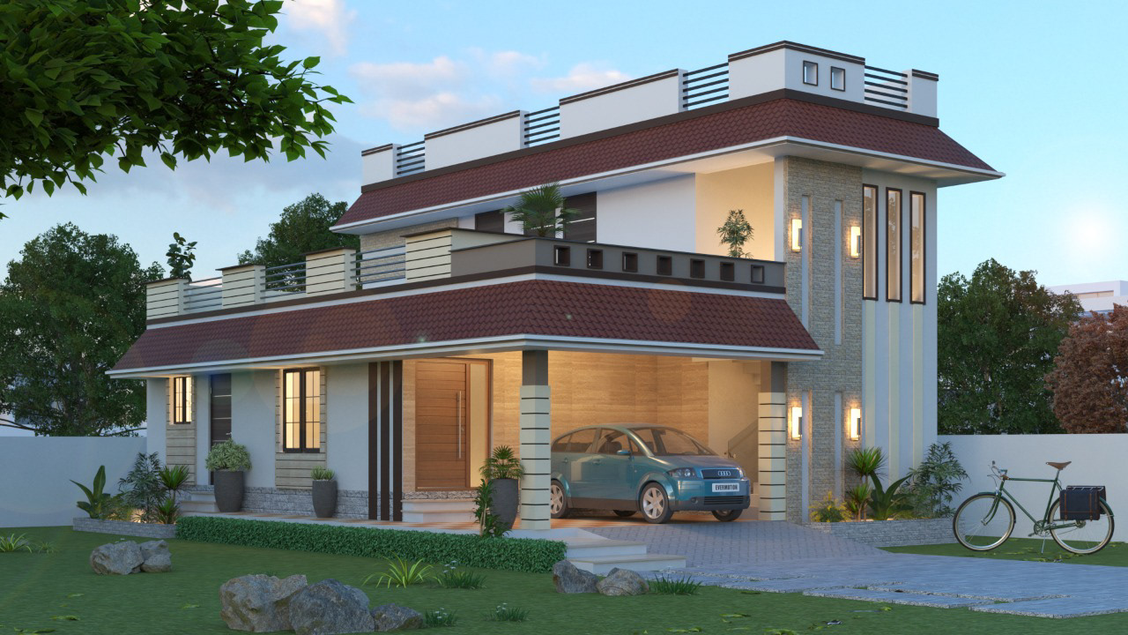
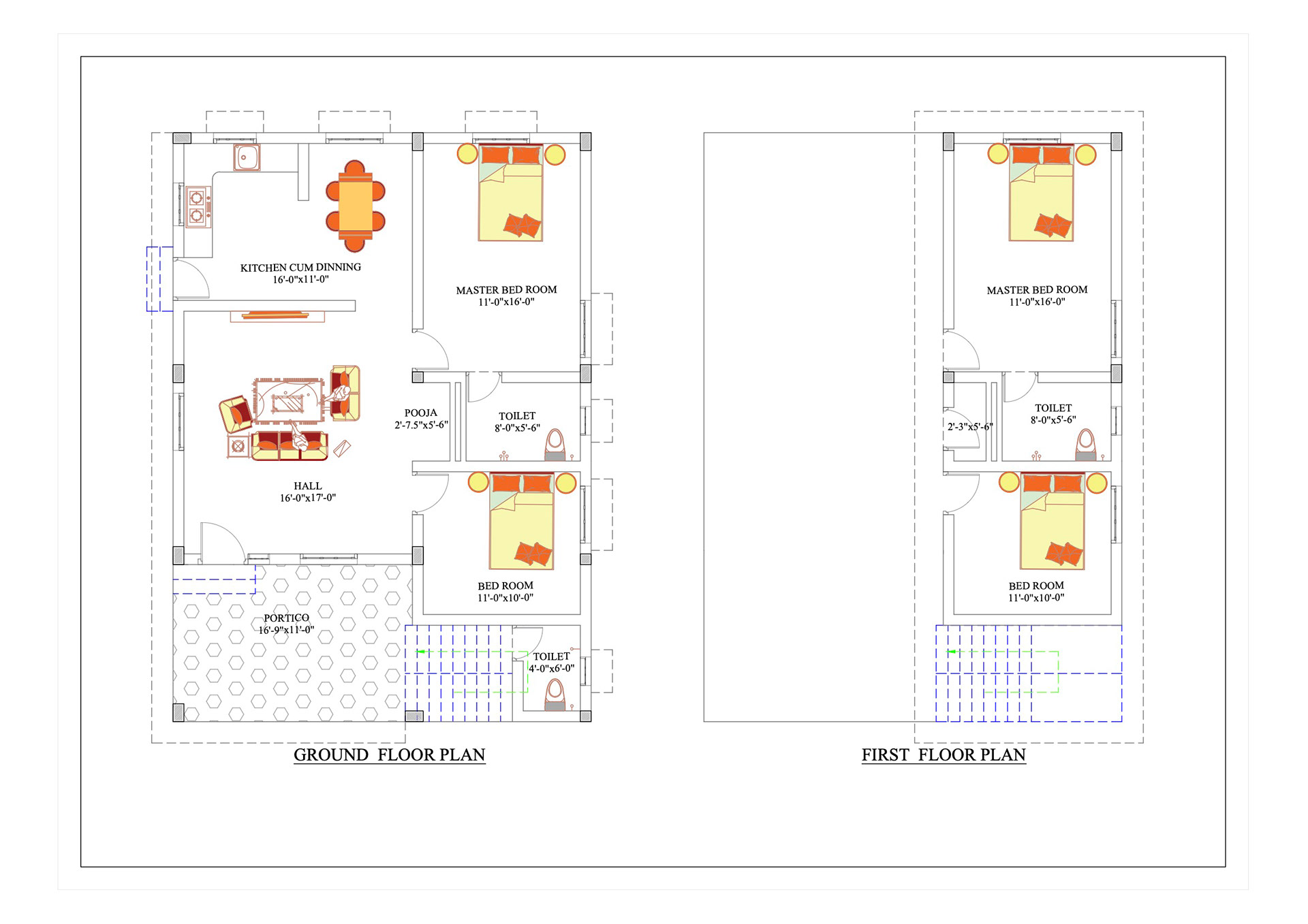
Residence Building in Salem
Salem, Tamilnadu
Salem, Tamilnadu
Client:
Mr. Sivenesan
Mr. Sivenesan
Building Details:
Site Area: 2320 Sq.Ft.
Ground Floor Building Area: 1210 Sq.Ft.
First Floor Building Area: 520 Sq.Ft.
Site Area: 2320 Sq.Ft.
Ground Floor Building Area: 1210 Sq.Ft.
First Floor Building Area: 520 Sq.Ft.
Work Includes: GF is North facing 2BHK with portico. FF is designed with two
bedrooms and amenities. Other Amenities includes Underground Sump of 5,000 litres
capacity, Septic Tank, all round Compound wall and other pavement works.
Building Total Estimation:
Rs.30,00,000
bedrooms and amenities. Other Amenities includes Underground Sump of 5,000 litres
capacity, Septic Tank, all round Compound wall and other pavement works.
Building Total Estimation:
Rs.30,00,000
